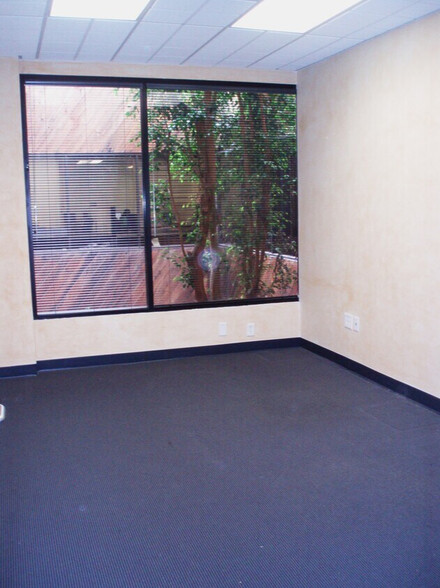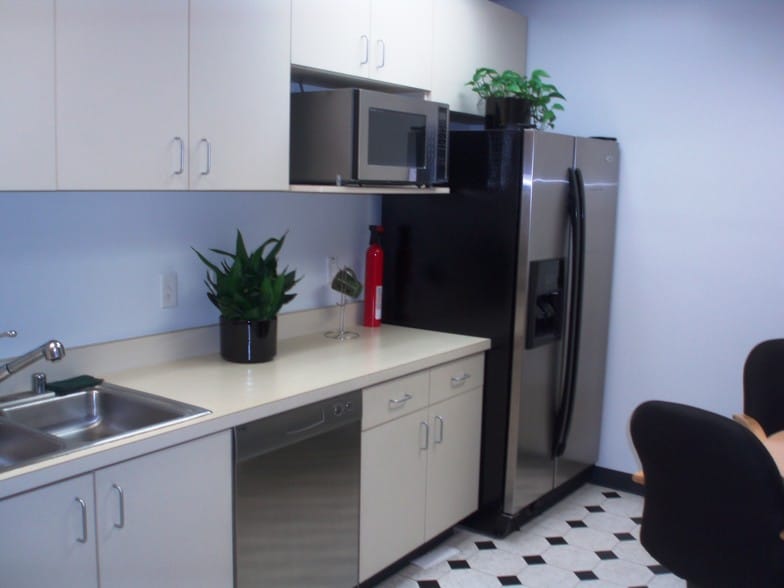thank you

Your email has been sent.

Franklin Financial Building 4717 Van Nuys Blvd 2,035 SF of Office Space Available in Sherman Oaks, CA 91403




All Available Space(1)
Display Rental Rate as
- Space
- Size
- Term
- Rental Rate
- Space Use
- Condition
- Available
Suite 103 is a former Law firm for the past 20 years and has an efficient floor plan. Space has a welcoming ground floor double glass door entrance and waiting room with a spacious reception / admin area. Large conference room off of the Admin that can be a private office. A main conference room is located directly behind the admin and reception area that is followed through the hallway with four private windowed offices and a potential kitchenette can be installed if requested. Space has a private secondary entrance off of the building lobby. Potential for Building Signage. Space comes with 3 Tandem Reserved parking spaces and 2 Single reserved spaces all free of charge. Tenant Improvement allowance available for renovations.
- Rate includes utilities, building services and property expenses
- Fits 5 - 10 People
- 1 Conference Room
- Fully Built-Out as Professional Services Office
- 5 Private Offices
| Space | Size | Term | Rental Rate | Space Use | Condition | Available |
| 1st Floor, Ste 103 | 2,035 SF | 5-10 Years | $30.00 /SF/YR $2.50 /SF/MO $322.92 /m²/YR $26.91 /m²/MO $5,088 /MO $61,050 /YR | Office | Full Build-Out | Now |
1st Floor, Ste 103
| Size |
| 2,035 SF |
| Term |
| 5-10 Years |
| Rental Rate |
| $30.00 /SF/YR $2.50 /SF/MO $322.92 /m²/YR $26.91 /m²/MO $5,088 /MO $61,050 /YR |
| Space Use |
| Office |
| Condition |
| Full Build-Out |
| Available |
| Now |
1st Floor, Ste 103
| Size | 2,035 SF |
| Term | 5-10 Years |
| Rental Rate | $30.00 /SF/YR |
| Space Use | Office |
| Condition | Full Build-Out |
| Available | Now |
Suite 103 is a former Law firm for the past 20 years and has an efficient floor plan. Space has a welcoming ground floor double glass door entrance and waiting room with a spacious reception / admin area. Large conference room off of the Admin that can be a private office. A main conference room is located directly behind the admin and reception area that is followed through the hallway with four private windowed offices and a potential kitchenette can be installed if requested. Space has a private secondary entrance off of the building lobby. Potential for Building Signage. Space comes with 3 Tandem Reserved parking spaces and 2 Single reserved spaces all free of charge. Tenant Improvement allowance available for renovations.
- Rate includes utilities, building services and property expenses
- Fully Built-Out as Professional Services Office
- Fits 5 - 10 People
- 5 Private Offices
- 1 Conference Room
Property Overview
Franklin Financial is a 3 story, 16,094 sq/ft office building located in close proximity to US 101 with easy access on and Off the freeway. A plethora of amenities are within walking distance of the building with free, reserved parking in the rear of the building. The building is a fully secure, after hours code entry building with 24 hour surveillance. Suite 208 is an individual single office located on the second floor with al natural light from windows over looking the interior Atrium. Suite 103 is a former Law firm with an efficient floor plan. Space has a welcoming ground floor double glass door entrance and waiting room with a spacious reception / admin area. Large conference room off of the Admin that can be a private office. A main conference room is located directly behind the admin and reception area that is followed through the hallway with four private windowed offices and a potential kitchenette can be installed if requested. Space comes with 3 Tandem Reserved parking spaces and 2 Single reserved spaces all free of charge.
- Bus Line
- Signage
Property Facts
Presented by

Franklin Financial Building | 4717 Van Nuys Blvd
Hmm, there seems to have been an error sending your message. Please try again.
Thanks! Your message was sent.






